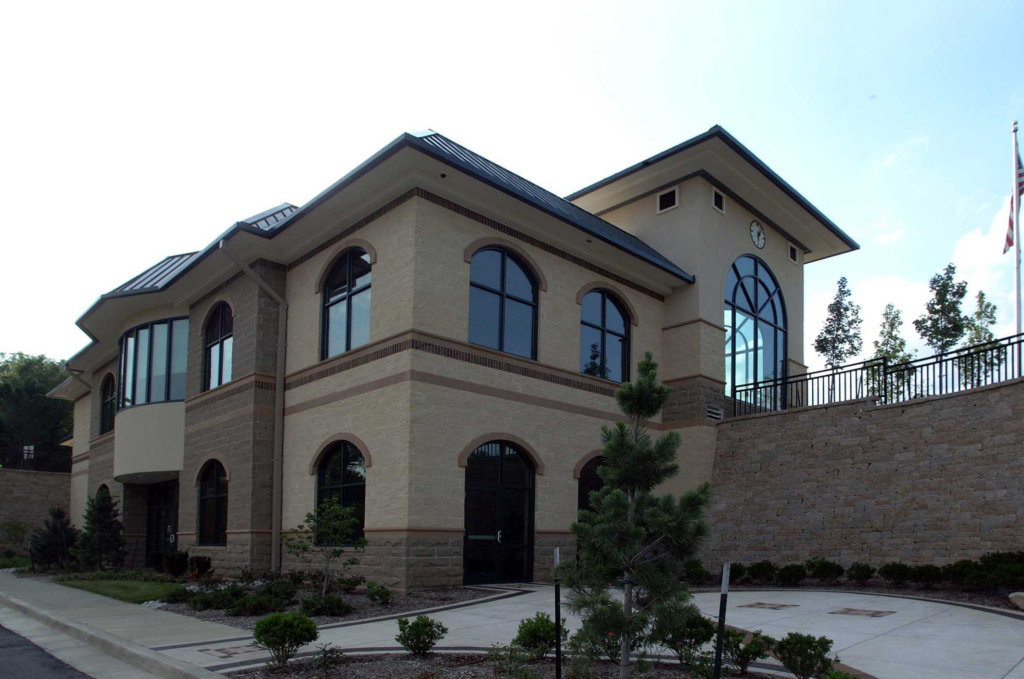First Community Bank, Desoto
Delivering an environment that builds trust has a lot to do with the way a facility is designed and built – accessible to the customer. This building was designed to build trust. The lobby was designed for easy navigation to all service areas. The one-story layout with a full walk-out basement provides a user-friendly layout, because everything that they might need is all on one floor.
The structure consists of conventional steel framing, adding strength and security to your investment. The outside is decorated with EIFS and accented with stone.
Category
Client
First Community Bank, Desoto
RELATED PROJECTS

