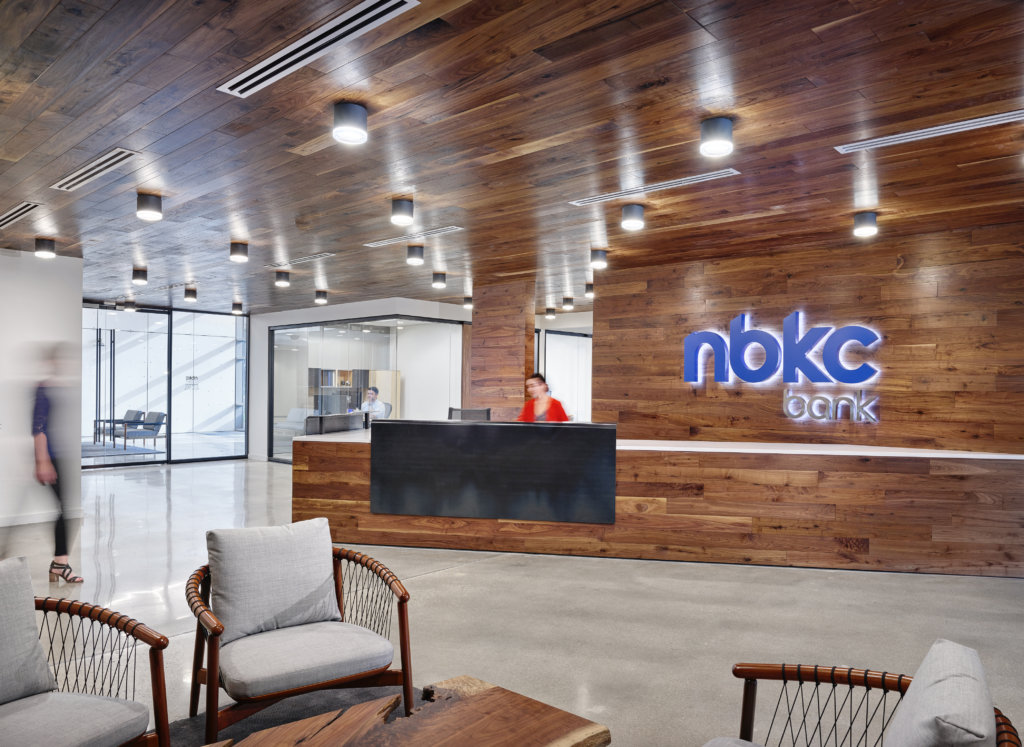National Bank of Kansas City
Meyer Brothers Building Company partnered with Executive Hills, the building owner and lessor, to demo existing conditions and complete the renovation of five floors. Meyer Brothers provided a range of services excluding some of the demo, MEP, paint and flooring.
The facility features high end finishes throughout, including Dirtt wall systems, walnut plank flooring, and wall panels to the custom office furniture. Feature areas include lounge/game rooms, full kitchen, gallery, team collaboration areas throughout, and a gym with rubber mat flooring, shower facilities and lockers for employee use.
One of the biggest challenges was to cut the 826 sq. ft. hole in the second floor to construct an auditorium between the first and second floors. The auditorium was constructed out of structural studs and fire rated plywood. It was finished with walnut planking and ceramic tile and has four hidden storage closets within the construction.
The project was completed in 129 calendar days over two holidays.
Category
Client
National Bank of Kansas City
RELATED PROJECTS

