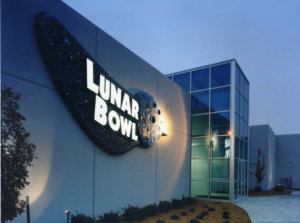
| SIZE | 39,000 sq. ft. |
| COST | $2.9 million |
| LOCATION | 2001 NW 7 Hwy Blue Springs, MO 64015 |
| CONTRACT TYPE | Design-Build |
| ARCHITECT | Bozich Architects |

| SIZE | 39,000 sq. ft. |
| COST | $2.9 million |
| LOCATION | 2001 NW 7 Hwy Blue Springs, MO 64015 |
| CONTRACT TYPE | Design-Build |
| ARCHITECT | Bozich Architects |