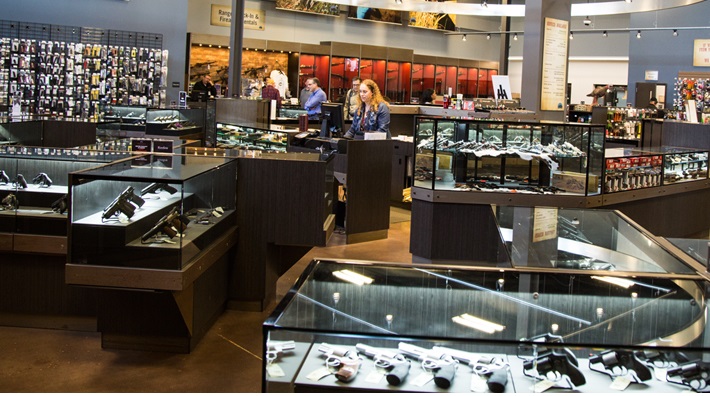Frontier Justice
Meyer Brothers was the design-build general contractor for this project. We teamed with a fire range consultant, Range Development Services, and architects at Liquid Design. The team worked together with the owners at Frontier Justice to design and build this facility in a mere twelve months. We were able to save the owner more than $150,000 in unused contingency and construction efficiencies.
This is a single story, site-cast concrete structure utilizing conventional structural steel framing with a single-ply membrane roofing system.
The facility includes retail firearms sales, retail clothing sales, twenty 25-yard shooting lanes, three 50-yard shooting lanes, and eight 25-yard archery lanes. Additionally, there are classrooms available for firearms instruction and a state of the art shooting simulator available for public and private gatherings.
Category
Client
Frontier Justice
RELATED PROJECTS

