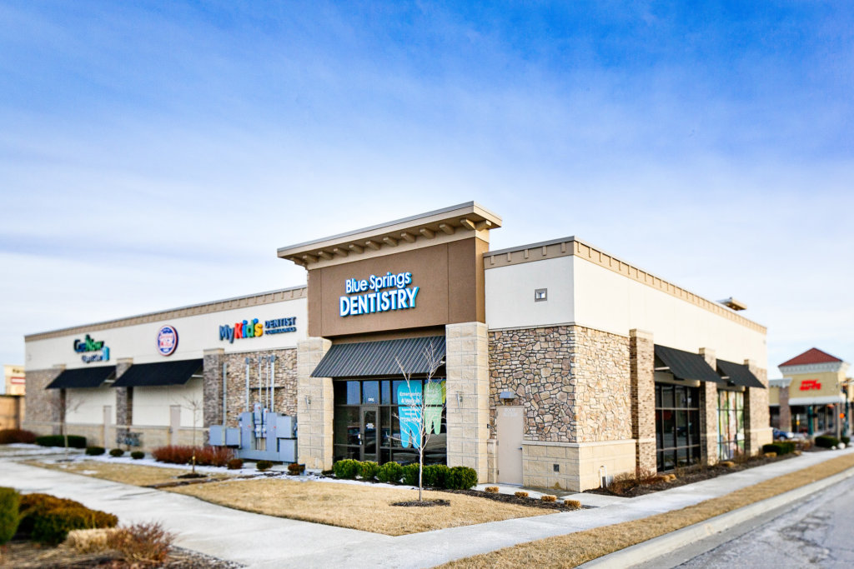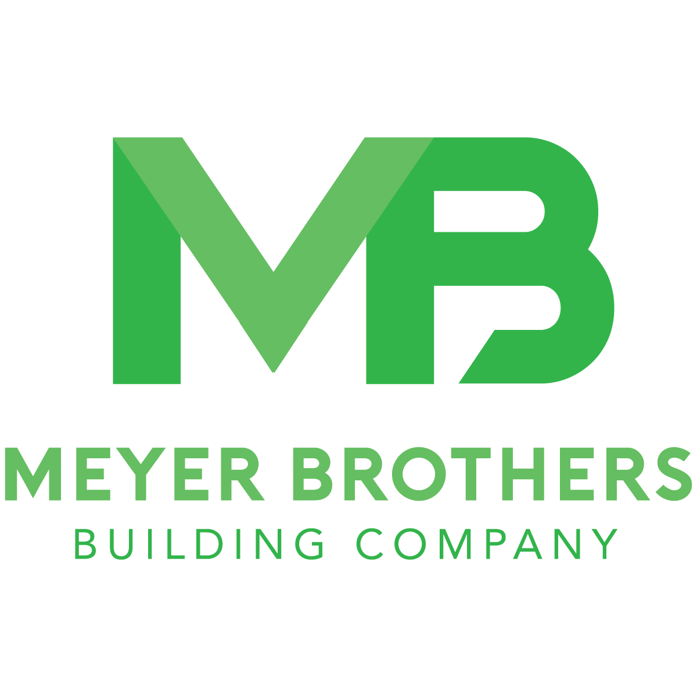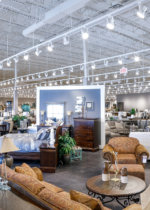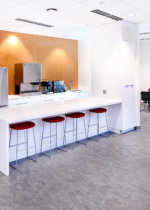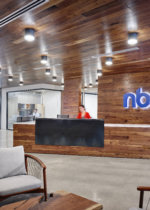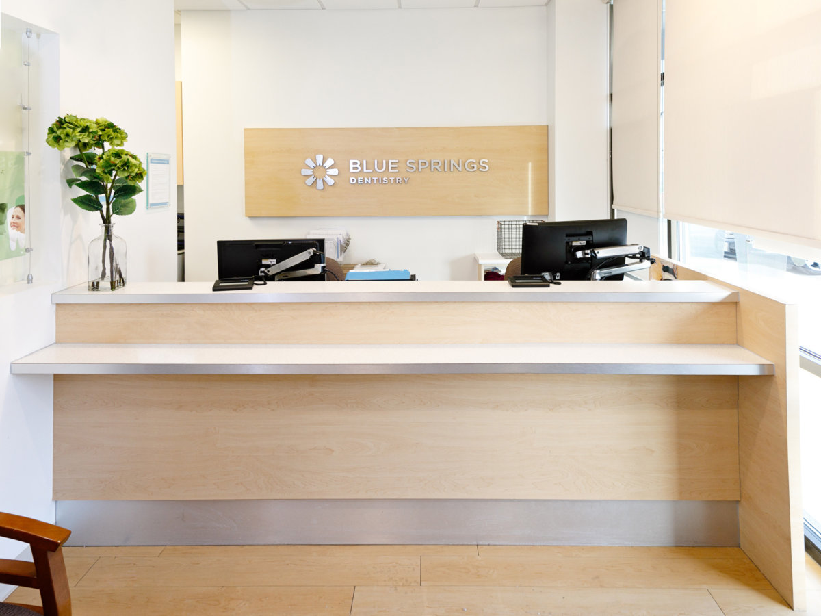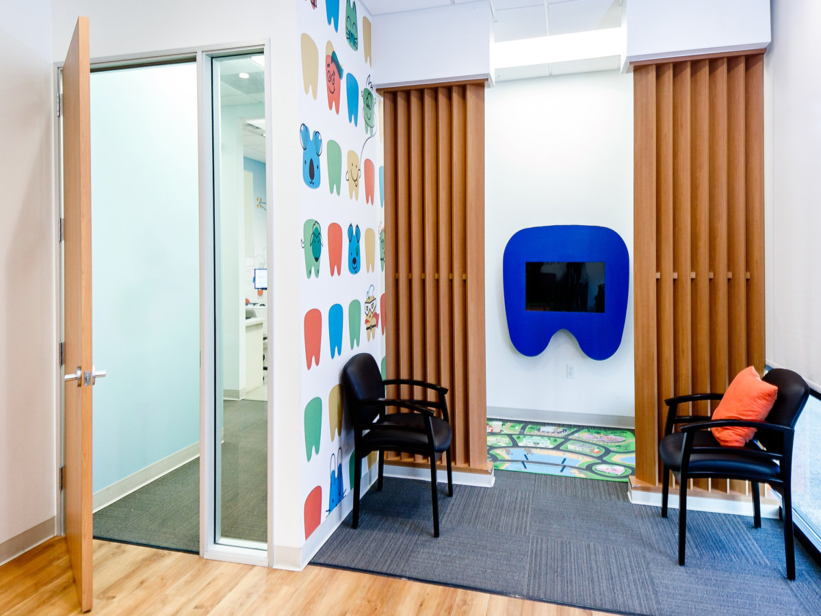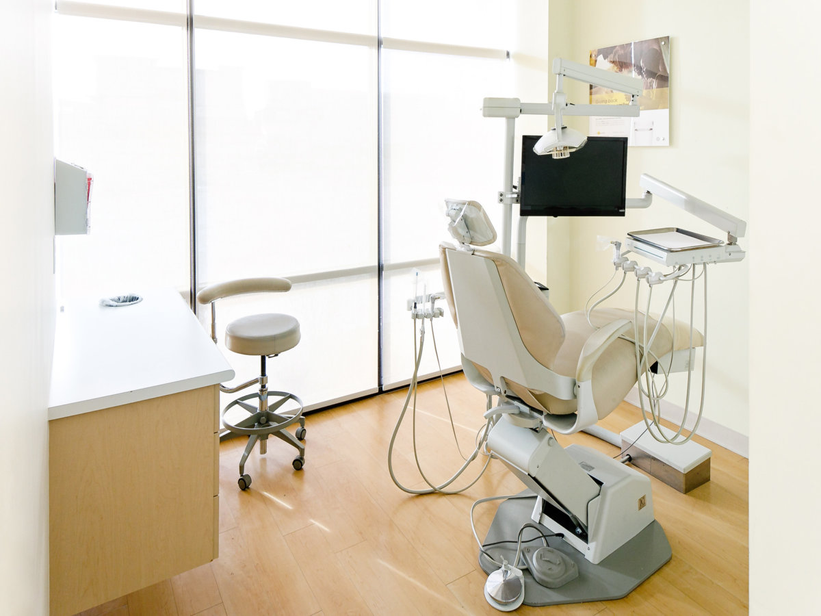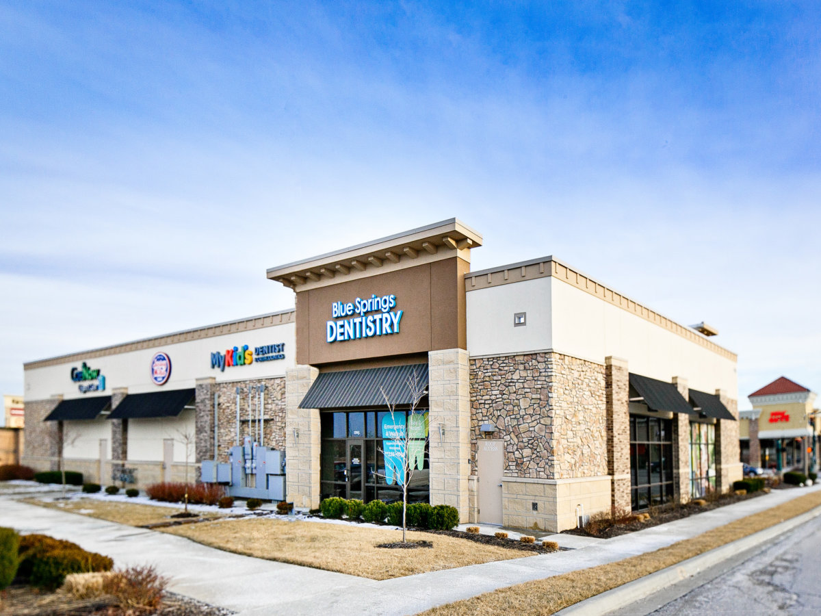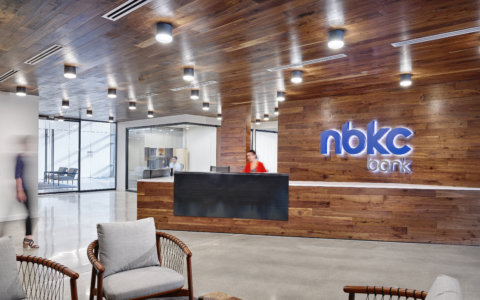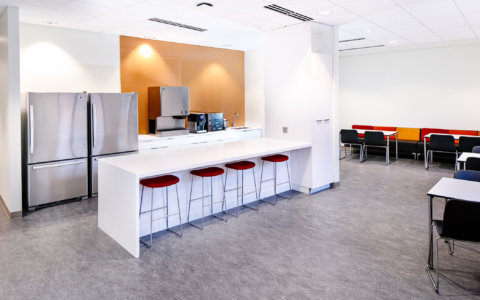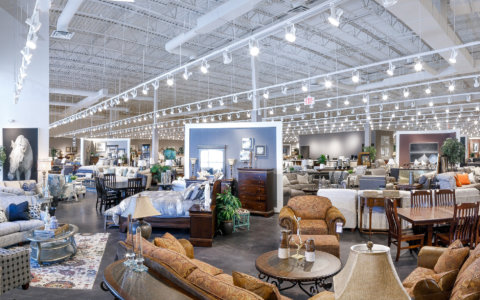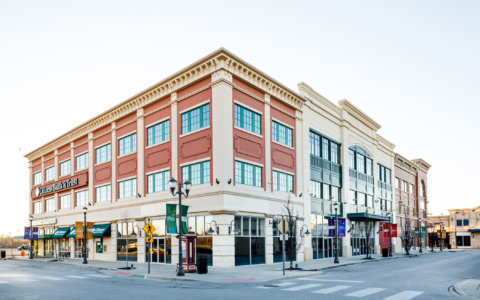Pacific Dental
The building is a stud framed building with conventional steel frame, features architectural EIFS, TPO roofing, architectural storefront, architectural canopies, split face masonry and stacked stone veneer.
The building was built by a Meyer Brother repeat client, Pacific Dental Services. Through their real estate company, Covent Group, Pacific Dental contracted with Meyer Brothers to construct the shell building as well as the dental office under a separate contract. Meyer Brothers seamlessly moved from the shell building construction to the Tenant Improvements for the dental office while coordinating with another tenant’s contractor who completed their TI on the opposite end of the building.
The dental office tenant finish was completed within eight weeks and the office features spacious reception area, two waiting rooms, two operation rooms, two special operating rooms, four flex rooms, three pediatric rooms, an orthodontics bay, two x-ray rooms, consult room, lab and employee lounge. Rooms for standard dentistry, pediatric dentistry and orthodontics. Meyer Brothers installed the med gas to comply with MyKid’s Dentist regulations.
Category
Client
Pacific Dental
RELATED PROJECTS
