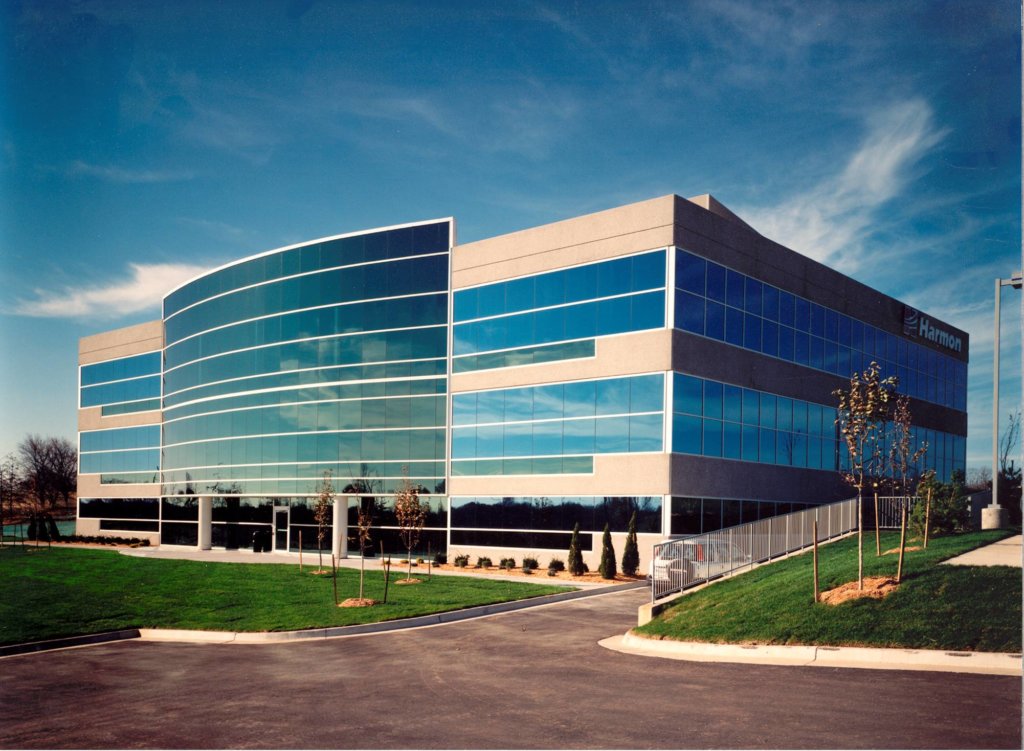Harmon Industries Headquarters
This three-story office building was constructed using cast-on-site tilt-up wall panels, strengthened with a conventional steel framing system.
The roof is protected by a single-ply rubber membrane with a gravel ballast.
The exterior is decorated with an exposed granite aggregate finish and a reflective glass curtain wall.
Category
Client
Harmon Industries Headquarters
RELATED PROJECTS

