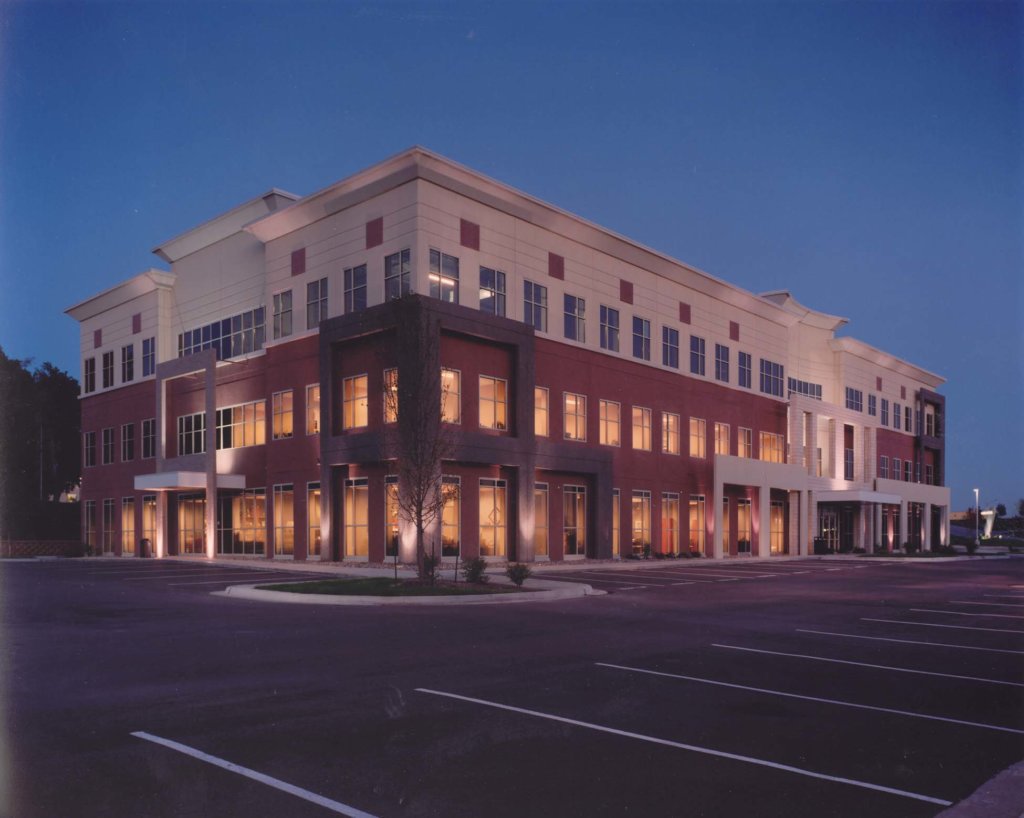Business Exchange
This three-story office building was constructed by using a site-cast tilt-up load-bearing concrete wall system.
A variety of exterior finishes were used to make it a unique structure, differing from the surrounding buildings.
Exterior finishes include masonry bands, tilt-up screen walls, exposed aggregate, cast-in-place thin brick and a chameleon wall system.
The interior of this multi-tenant building has common area restrooms, showers and an exercise facility.
Category
Client
Business Exchange
RELATED PROJECTS

