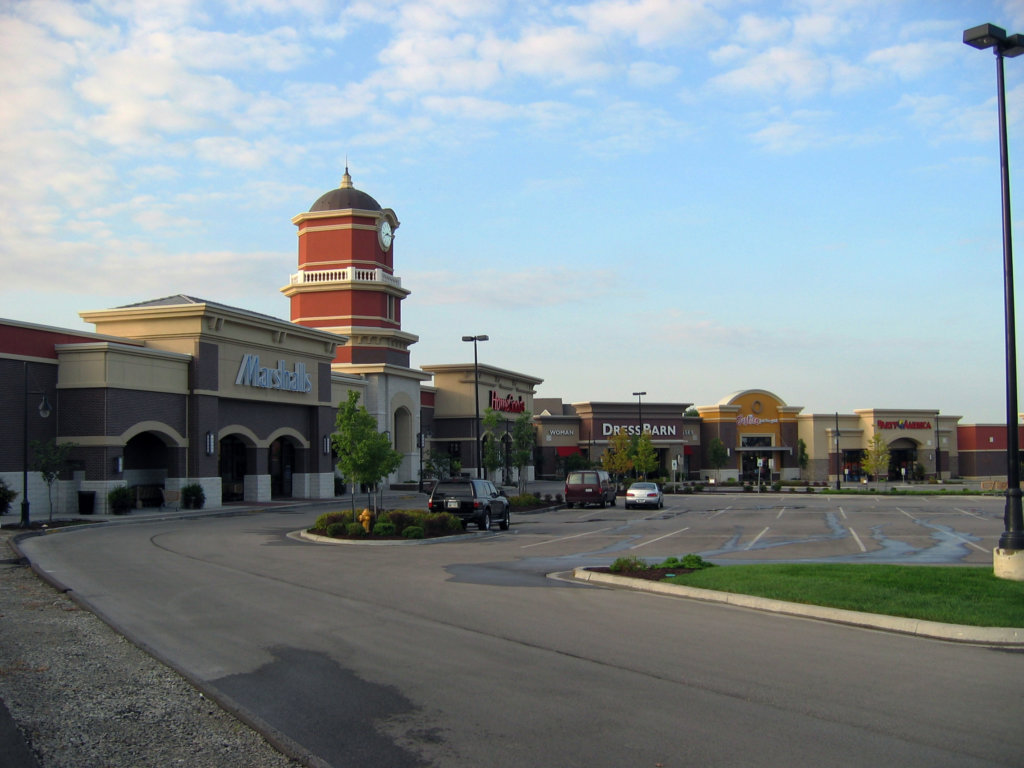Olathe Pointe
Meyer Brothers performs at many levels, incorporating the best work ethic and attitude when working with others.
At Olathe Pointe, Meyer Brothers provided the foundation, slab-on-grade, site-cast tilt-up wall panels, structural steel, structural design and furnishing materials.
As part of the shell package Meyer Brothers worked with con/steel tilt-up systems for the structural design component and our crews self-performed the other phases of concrete work.
Category
Client
Olathe Pointe
RELATED PROJECTS

