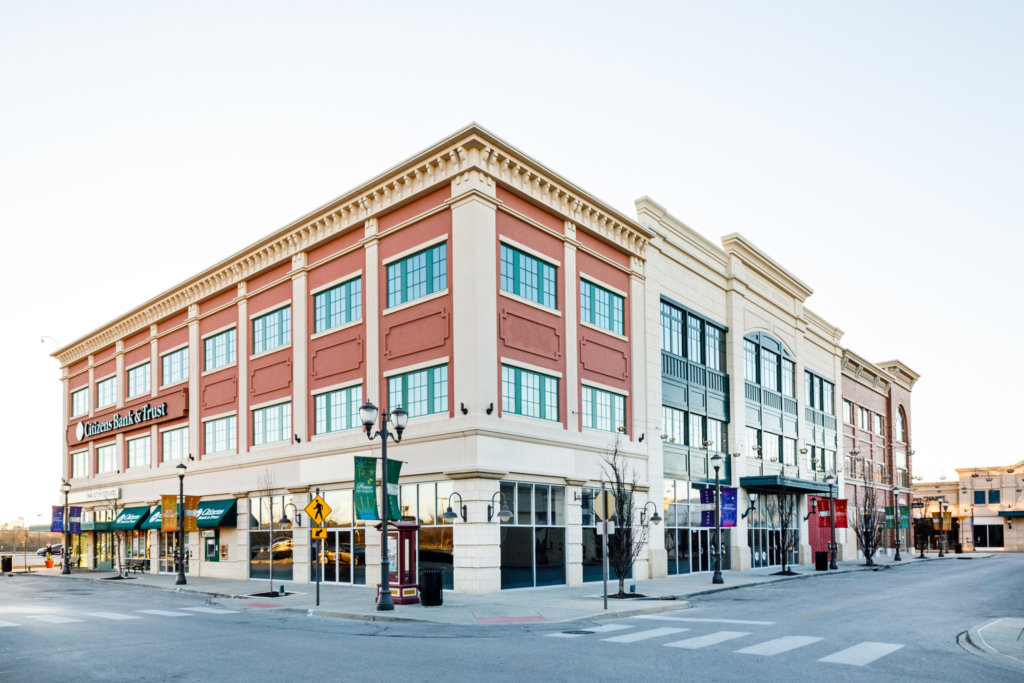Zona Rosa | Building C
As the general contractor on this design-build project, it was our responsibility to complete the structure on-time and in-budget. The building is constructed of cast-on-site load-bearing tilt-up wall panels.
Using the cast-in brick we were able to match the design elements of the surrounding buildings to create a consistent look for the shopping center. Other architectural features included, formed arches, direct-applied EIFS and internal pilasters to bring a new dimension to the surface.
Category
Client
Zona Rosa | Building C
RELATED PROJECTS

