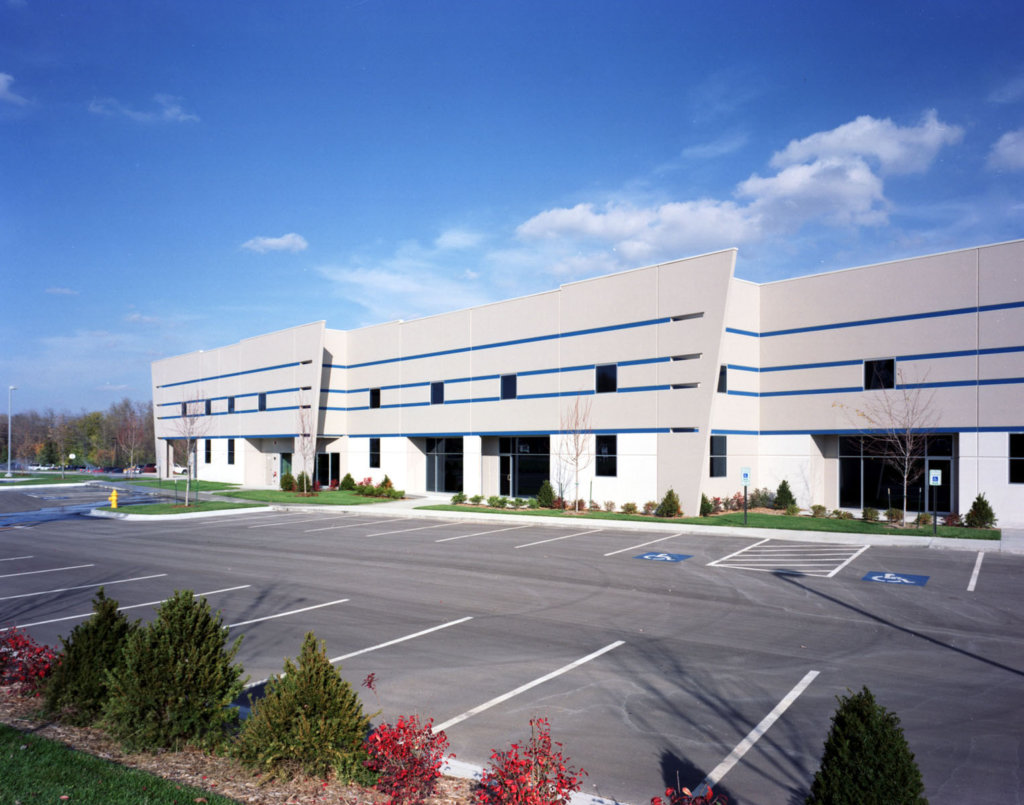Viracor Laboratories
As the design-build general contractor, our goal is to meet the needs of the client and provide the best material and manpower possible.
This single-story structure utilizing cast-on-site, tilt-up concrete load bearing wall panels with a conventional steel framing system.
The clear-height structure is adequate to accommodate a second story mezzanine structure in the front half of the building.
Rustication features a distinctive pain pallet enhance the buildings architectural appeal. The roof system consists of a single-ply TPO membrane.
Category
Client
Viracor Laboratories
RELATED PROJECTS

