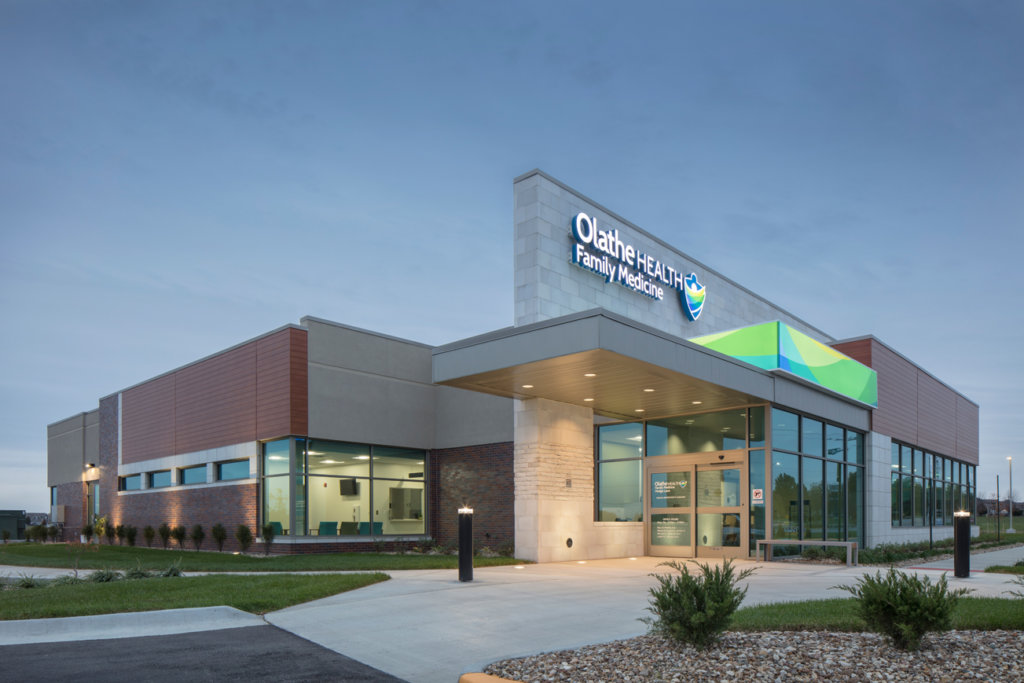
| SIZE | 9,000 sq. ft. |
| COST | $3 million |
| LOCATION | Santa Fe Clinic Olathe, KS |
| CONTRACT TYPE | Design-Build GMP |
| ARCHITECT | Hoefer Wysocki Architecture |

| SIZE | 9,000 sq. ft. |
| COST | $3 million |
| LOCATION | Santa Fe Clinic Olathe, KS |
| CONTRACT TYPE | Design-Build GMP |
| ARCHITECT | Hoefer Wysocki Architecture |