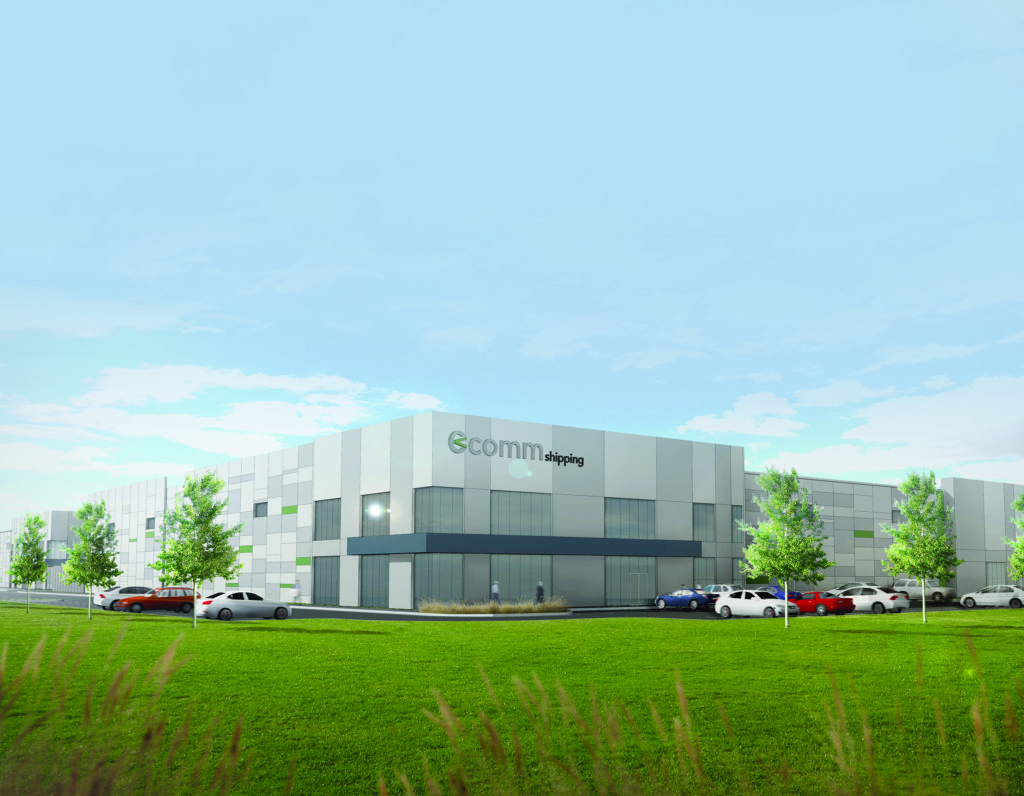Lone Elm Commerce Center
This first-class modern industrial space is expandable yet provides immediate highway access. Because of the central location of this facility, the national freight delivery options do not exceed two days.
The building has column spacing of 50x55 accommodating large equipment and storage. The seven-inch thick floors are also built to withhold the everyday weight of an industrial facility.
The on-site parking area provides ample parking for staff, visitors and storage. Parking has been zoned for 228-vehicle stalls and 50-trailer stalls.
The facility sits on 13-acres that have been master-planned to include eight facilities. The architectural features include, ACM panel canapy eyebrows, architectural tilt-up wall panels and storefront glass entries.
Category
Client
Lone Elm Commerce Center
RELATED PROJECTS

