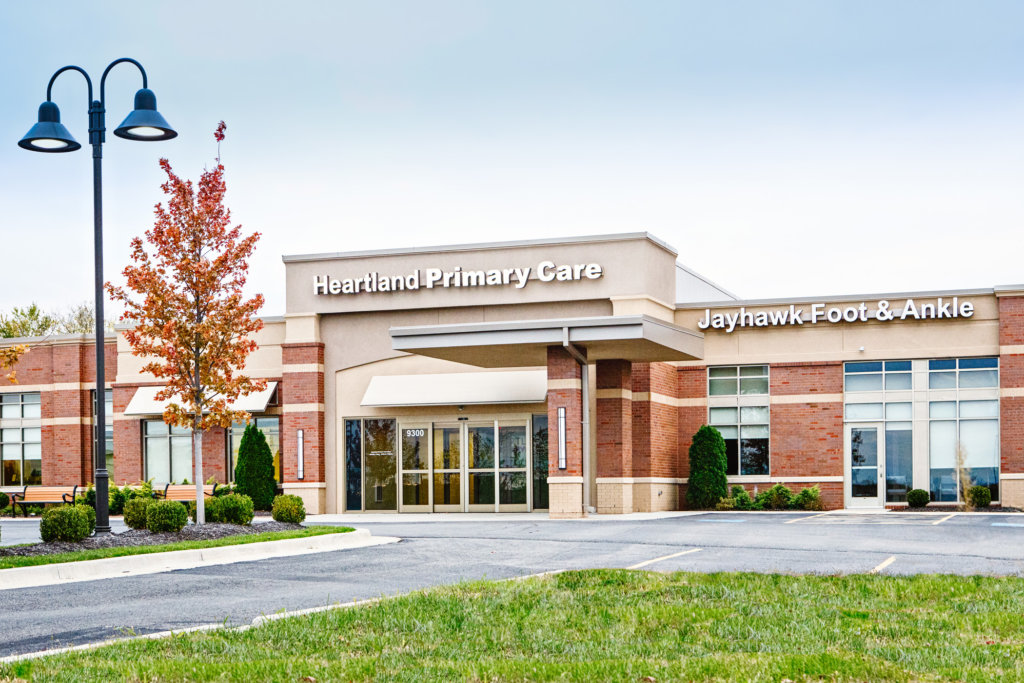Heartland Primary Care
This 13,000 sq. ft. medical office building provides a variety of care for family, pediatric, podiatry and urgent needs. The warm colors used to create a welcoming environment for patients, staff and visitors. The layout is efficient to serve the range of services and consists of exam rooms, a procedure room, X-Ray room and urgent care services.
The building shell consists of structural steel, brick, cast stone, EIFS, and TPO roofing. This was a design-build, turnkey project.
Category
Client
Heartland Primary Care
RELATED PROJECTS

