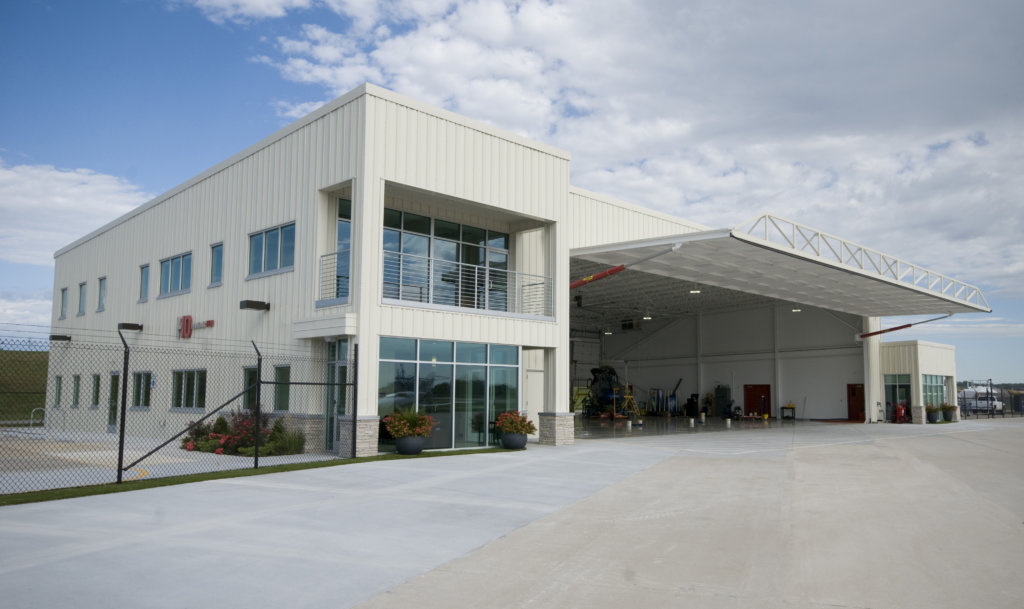Hangar 14
Hangar 14 is flanked by two office/shop areas: 1,500 sq. ft., single story office/shop space for Children’s Mercy Hospital Life Flight operation and a 3,500 sq. ft. two story office/shop space for Hangar 10/Atlantic Aviation.
The structure was design-build conventional steel assembly with metal wall panels. The building features an 86’x20’ tall fully hydraulic hanger door, epoxy flooring and light tube skylights. The project took eight months to complete.
Category
Client
Hangar 14
RELATED PROJECTS

