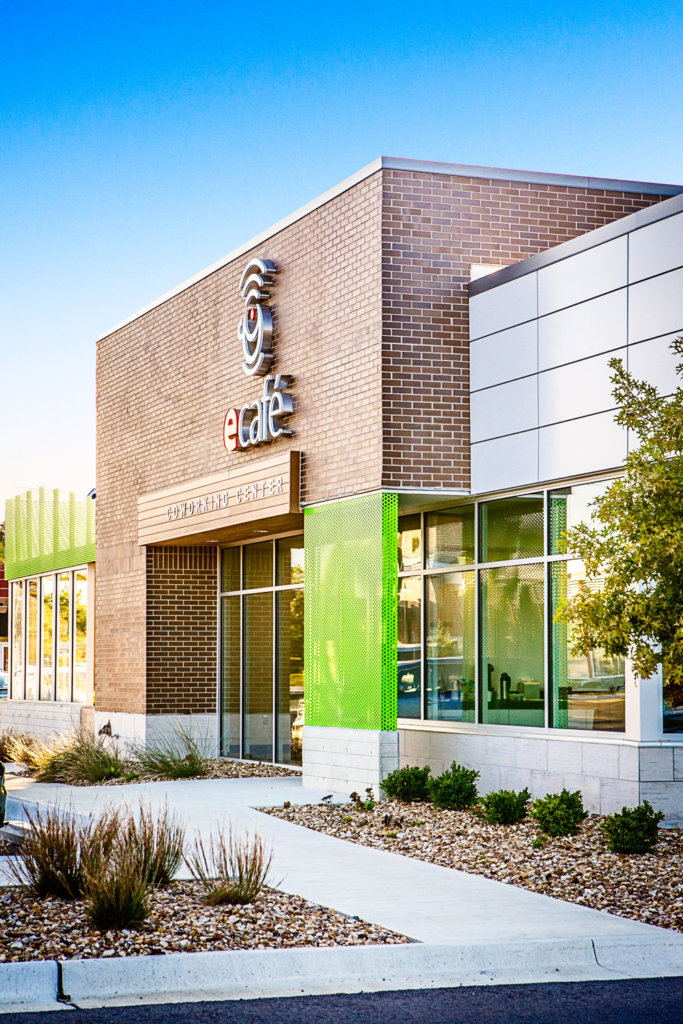Ecafe
This project initially stated the design and budgeting with another general contractor. When they could not meet the clients budget, it was brought to Meyer Brothers who worked with the client and the architect to value engineer the project to get into the clients budget.
This single-story wood framed structure includes a coffee house, drive-through and a place to co-work and meet. The variety of materials including, wood, brick veneer, limestone, ACM panels, metal and casework create a modern environment that is inviting to entrepreneurs, meet-ups and those needing a pause in their day.
The vibrant colors and layout of the building create the ultimate workplace. Fully equipped with conference and meeting rooms, high speed internet, mailboxes, personal lockers, postal services and a complete supply of office products. Print, copy, scan and fax directly from your laptop, iPad or smartphone.
Category
Client
Ecafe
RELATED PROJECTS

