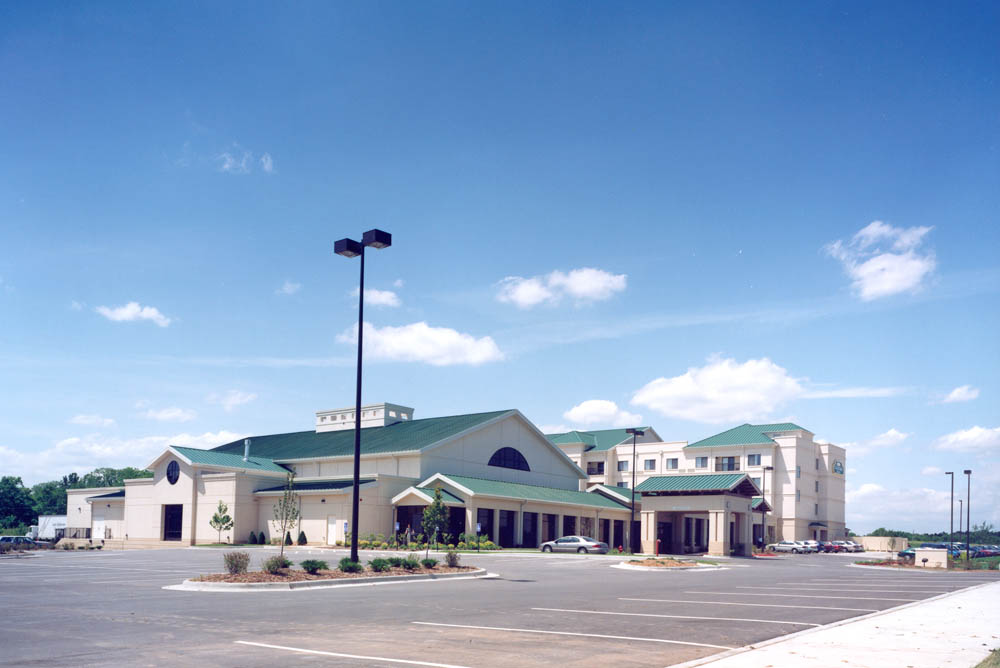Blue Springs Conference Center
The building is a single-story structure utilizing load bearing cast-on-site tilt-up concrete wall panels.
The roof system consists of a single-ply rubber membrane coupled with a pre-finished architectural sheet metal roof system.
Conference Center amenities include a full service kitchen and banquet facility capable of accommodating approximately 800 people. A video conference theatre capable of seating around 100 people brings this center ahead of the competition.
The center is connected to a courtyard by Marriott Hotel and closely located to a city-owned golf course.
Category
Client
Blue Springs Conference Center
RELATED PROJECTS

