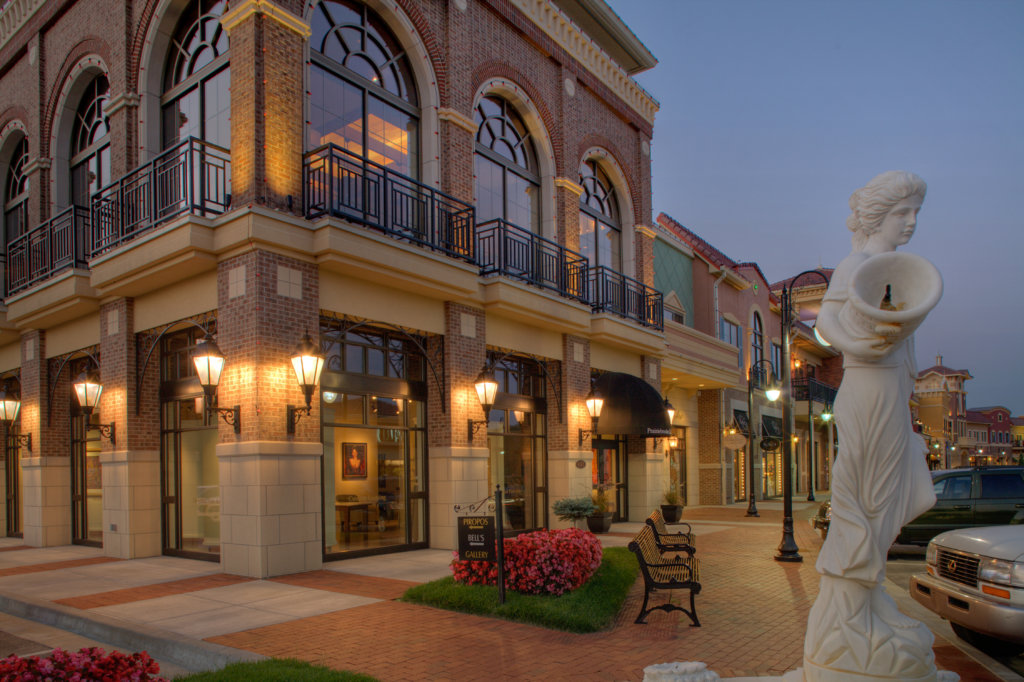Briarcliff Village
The use of tilt-up concrete wall panels consisting of extremely high-end architectural site-cast concrete offers strength and flexibility in developing an open air medium where offices and retail integrate. The exterior is dressed in brick, stone, EIFS and glass to welcome the light.
Two-story load bearing panels allow for the topographical differences for multi-level entries. The building consists of a system of conventional structural steel.
Category
Client
Briarcliff Village
RELATED PROJECTS

