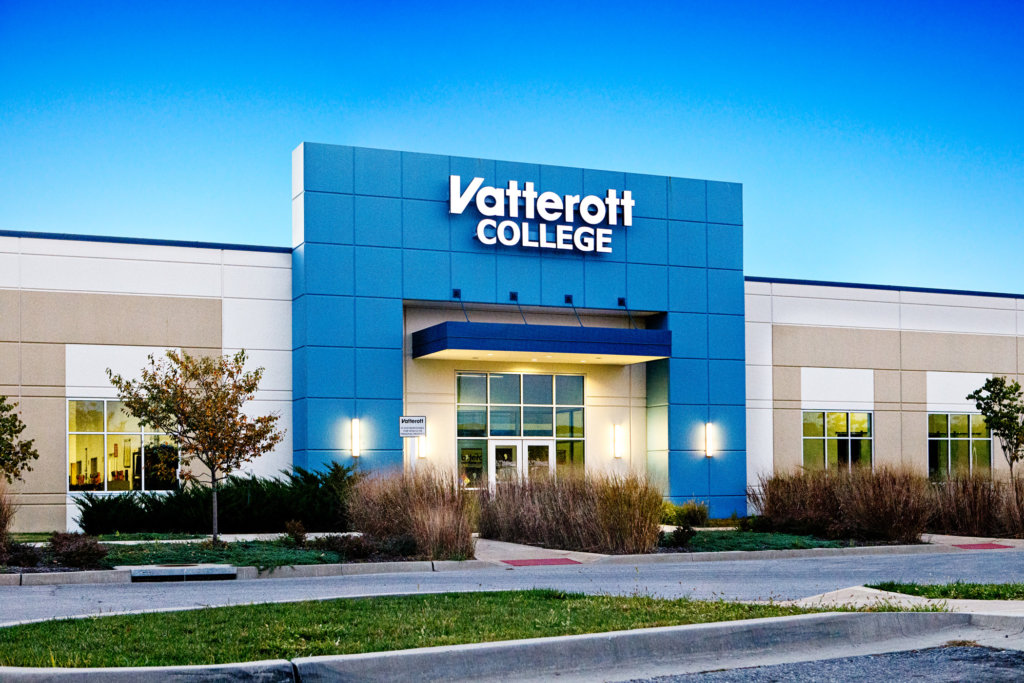Vatterott College
This building was constructed out of site cast tilt-up wall panels. The TU panels are 23’+/- tall finished in both textured paint and smooth paint. The building is accented by TU veneer panels as well as architectural canopies. The project was on a fast track schedule and was completed after only 7 months of construction. The interior space is divided into faculty and administration areas, classrooms, library, student lounge, a cosmetology area and the trade labs.
The common corridors, lobby, cosmo area, restrooms and trade labs are all open to the 20’ deck with polished concrete floors while the remaining floors are carpeted. The trade labs feature electrical, HVAC, wind energy, welding and automotive areas.
Category
Client
Vatterott College
RELATED PROJECTS

