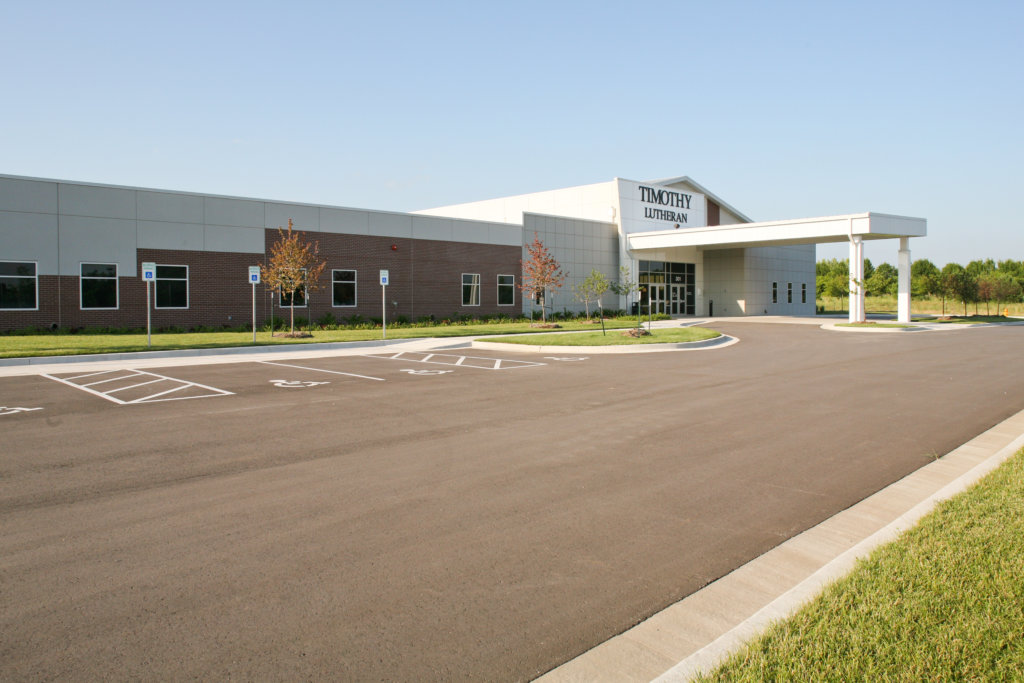Timothy Lutheran Church
The tilt-up portion was constructed during the winter and not only maintained the schedule, but it beat the schedule by one month and came in under budget!
The panels in the multi-purpose area were stack cast. This process of casting one panel on top of another saves casting space. The building’s footprint measures 26,000 sq. ft. and there are 30,000 sq. ft. of tilt up panels. The exterior finishes consist of a direct applied finish system, metal panel cladding and site cast-in brick.
This was the first church tilt-up project with the owner, architect and contractor working together. The success of this project has led to two other projects with the contractor and architect.
Category
Client
Timothy Lutheran Church
RELATED PROJECTS

