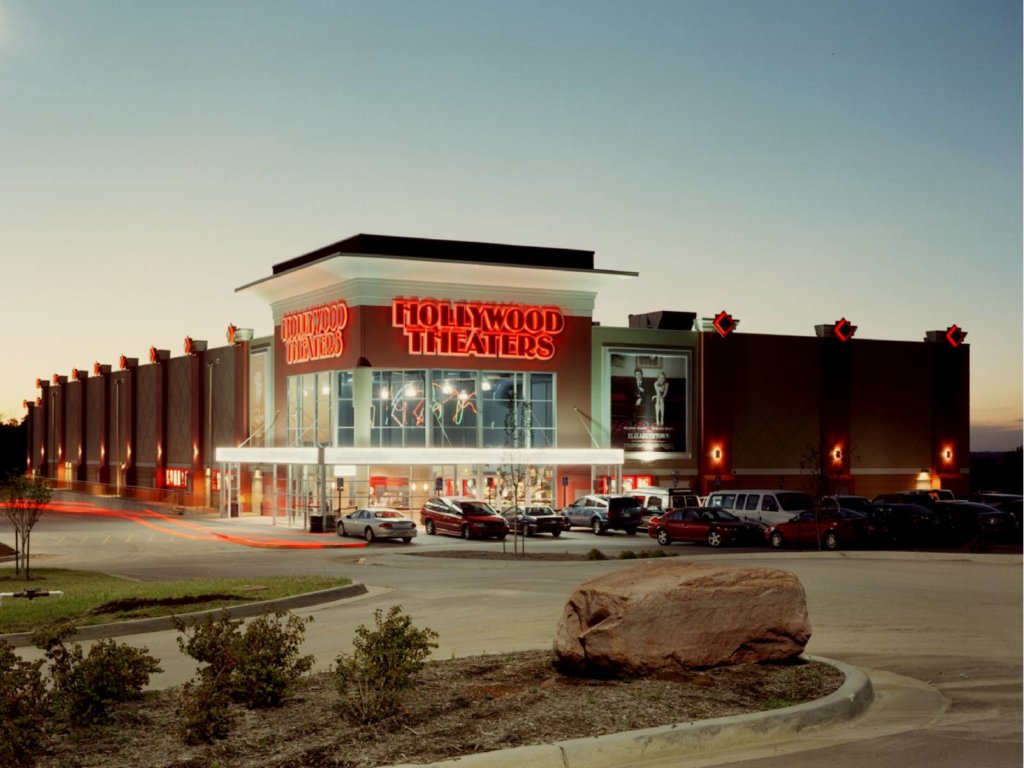Hollywood Theaters
This multi-screen facility was built using cast-on-site tilt-up wall panels. The panels were interlaced and strengthened with a conventional steel framing system.
The lobby was designed using modern interior accents that ignites a guests imagination.
Guests will also be attracted to the inline snack counter which integrates the latest equipment.
Each screen room has was acoustically treated and tested to provide the best experience at a comfortable level. Wide hallways ensure quick turn-around during the transition of each screen room’s shows.
Category
Client
Hollywood Theaters
RELATED PROJECTS

