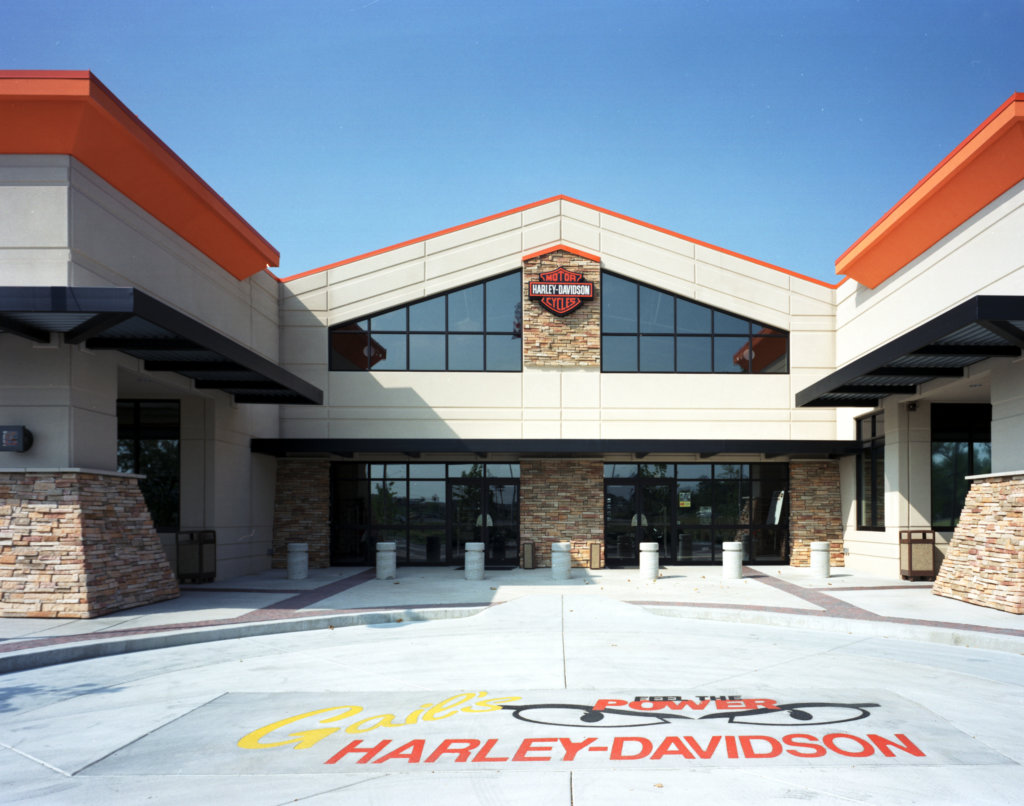Gail’s Harley-Davidson
This design-build facility was built with site-cast concrete walls with a conventional steel framing system.
Exterior finishes combine an EIFS coating directly to the concrete walls with cultrued stone and tile to create a unique look for Harley-Davidson customers.
Interior spaces include the showroom, retail and clothing, parts and sales, service and parts department, high-performance service area, customer lounge space and administrative offices.
Category
Client
Gail's Harley-Davidson
RELATED PROJECTS

