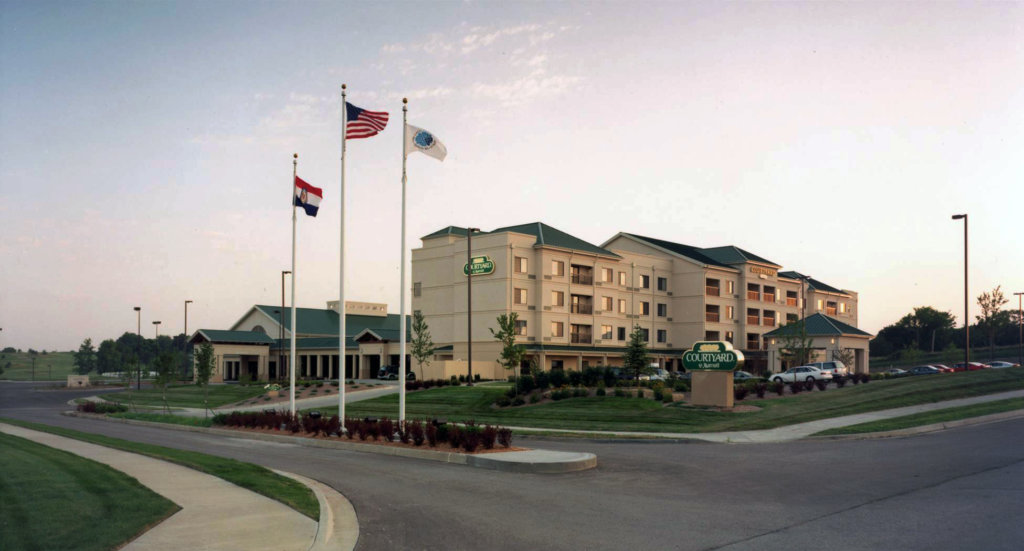Blue Springs Marriott Hotel
As the general contractor of this four-story project, we used a prefabricated load bearing metal stud system, combined with a concrete structural floor and an Epicor deck as the building skeleton.
The roof system consists of a single-ply rubber membrane coupled with a pre-finished architectural sheet metal roof system.
Hotel amenities include a restaurant and lounge, indoor pool and spa, meeting areas and access to a city owned conference center and golf course.
Category
Client
Blue Springs Marriott Hotel
RELATED PROJECTS

